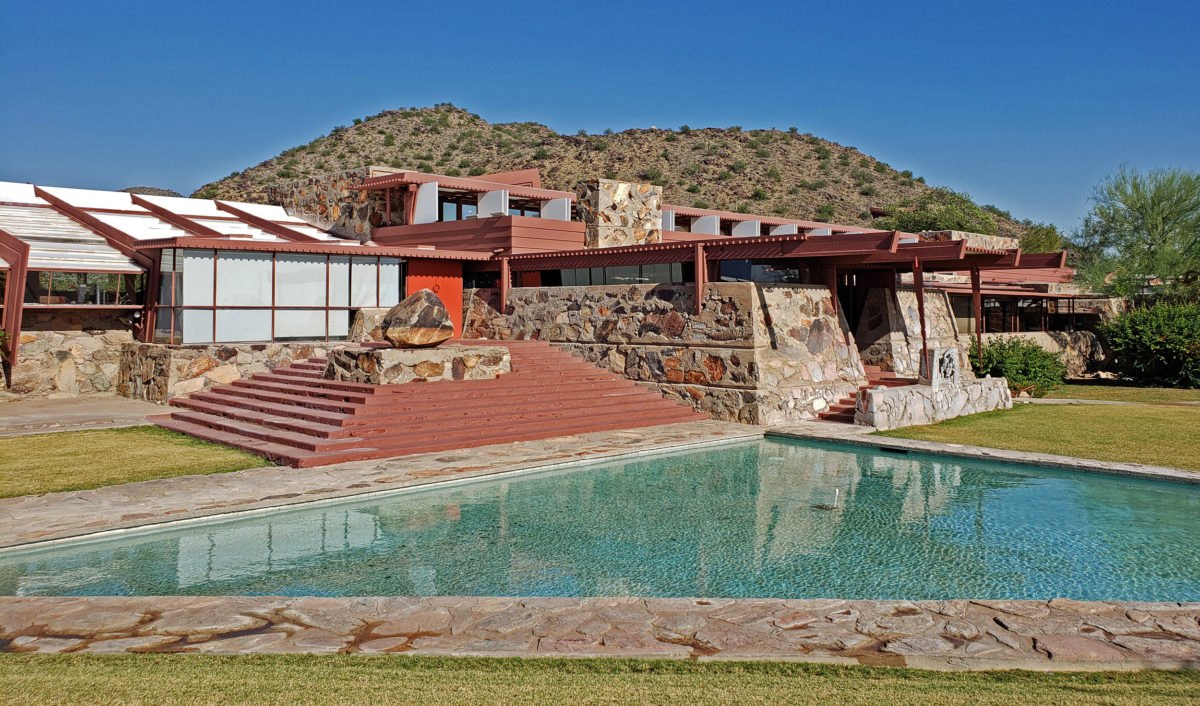By Alan K. Lee
Many of us that live in the Pacific Northwest have a connection of one kind or another to the state of Arizona. Many Northwest retirees, like my parents, become snowbirds, escaping the Northwest winters by spending the colder months in the sunnier and warmer climes of the desert Southwest. Others, like my brother, escape at an earlier age. Most of the rest of us have vacationed at least once in Arizona, or at least have dreamed of doing so. My wife and I have both lived in the Pacific Northwest all our lives, but we’ve made many trips to Arizona over the years. One of our favorite places is Frank Lloyd Wright’s Taliesin West.
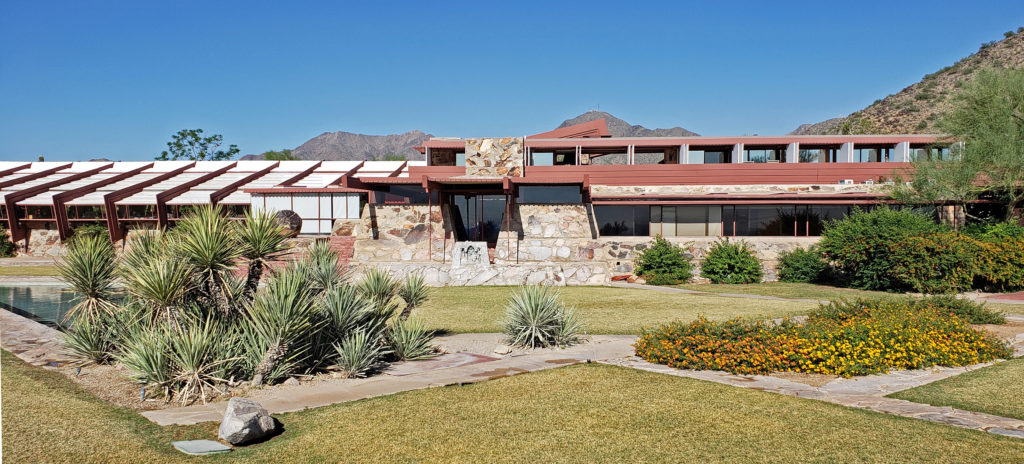
Taliesin West is one of Frank Lloyd Wright’s most iconic creations. Begun in the same year that Falling Water, arguably his greatest creation, was built, Taliesin West was Wright’s winter home for the last two decades of his life.
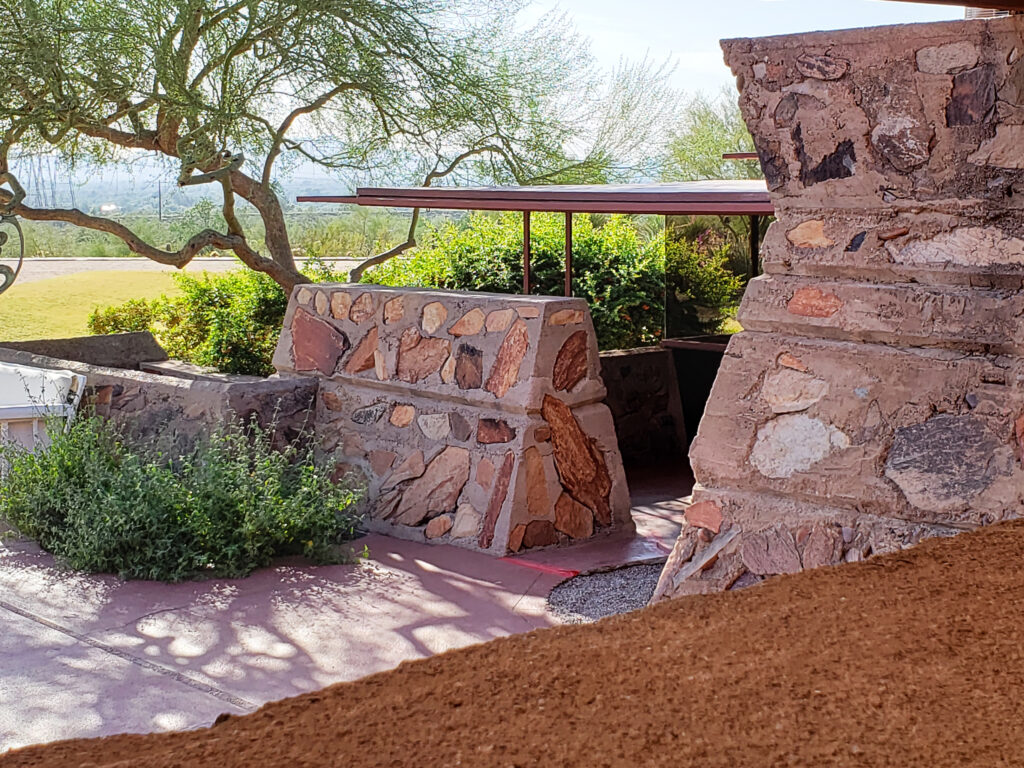 Taliesin West was founded as the winter home for the Frank Lloyd Wright Fellowship, Wright’s school of architecture. It was always a school of architecture as well as Wright’s winter home. The Fellowship evolved into the Frank Lloyd Wright School of Architecture, which conducted classes at Taliesin West until 2020, when it separted from the Frank Lloyd Wright Foundation, changed its name to The School of Architecture, and moved its campus to Cosanti and Arcosanti, Arizona.
Taliesin West was founded as the winter home for the Frank Lloyd Wright Fellowship, Wright’s school of architecture. It was always a school of architecture as well as Wright’s winter home. The Fellowship evolved into the Frank Lloyd Wright School of Architecture, which conducted classes at Taliesin West until 2020, when it separted from the Frank Lloyd Wright Foundation, changed its name to The School of Architecture, and moved its campus to Cosanti and Arcosanti, Arizona.
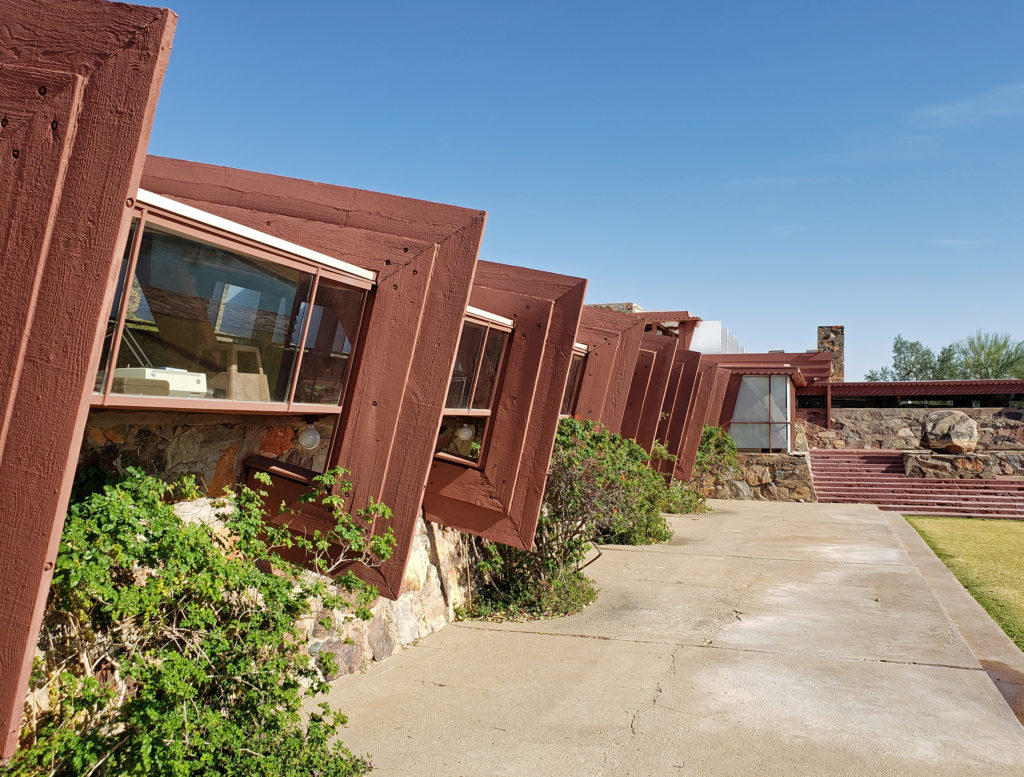
Wright’s designs and his design philosophy had a profound impact on American architecture. He is without question the most famous American architect, by a wide margin. Ask anyone to name an architect and almost all, if they can name any, will name Wright.
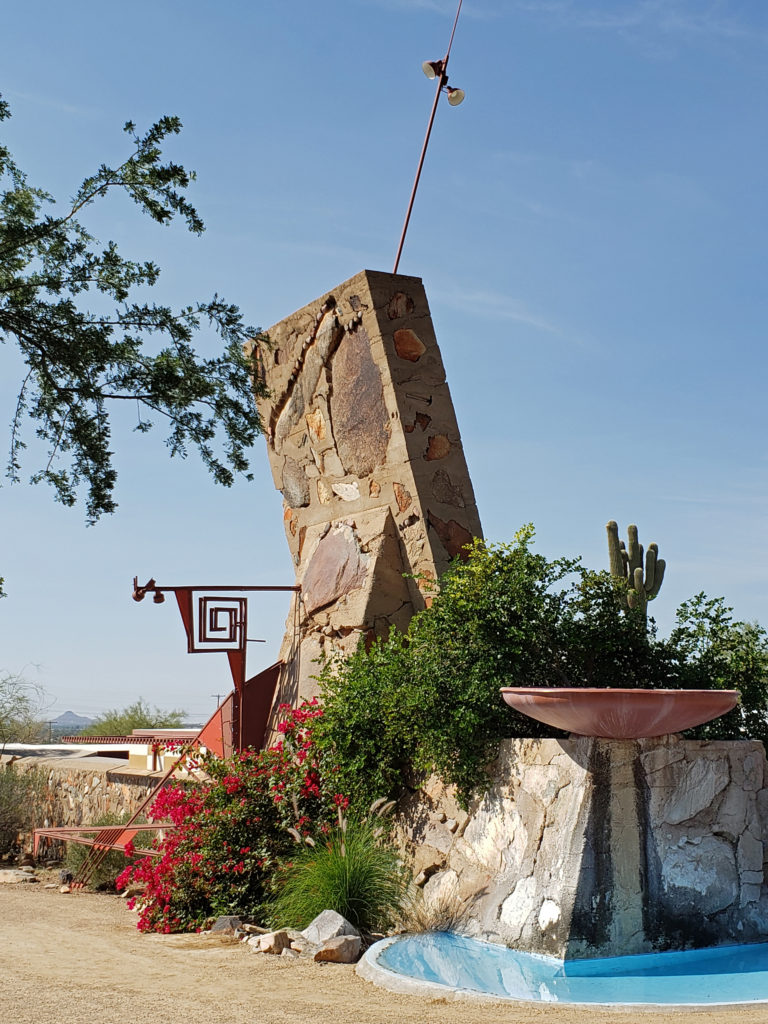
Wright first achieved fame shortly after the turn of the 20th century for his Prairie House residential designs, and he was always more interested in designing homes for people than structures for businesses or government agencies. During the Great Depression he designed a planned community that featured simple, affordable residences that he called Usonian homes. Although his planned community was never built, many Usonian homes were. One of those, the Gordon House, is now located at the Oregon Garden in Silverton, Oregon, not far from my home.
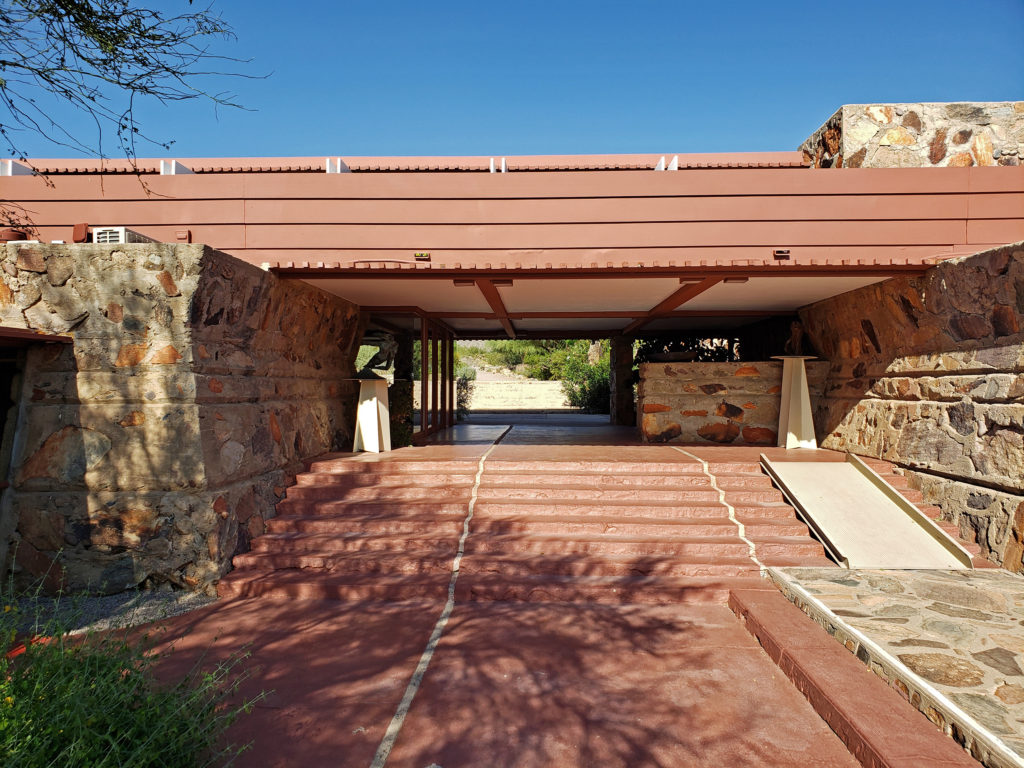
![]()
Over his long career, Wright designed more than 1100 structures, 532 of which were built. But as famous and influential as he was, for much of his career he received few commissions. In the 1920s he made most of his income from writing and lecturing, rather than from his designs.
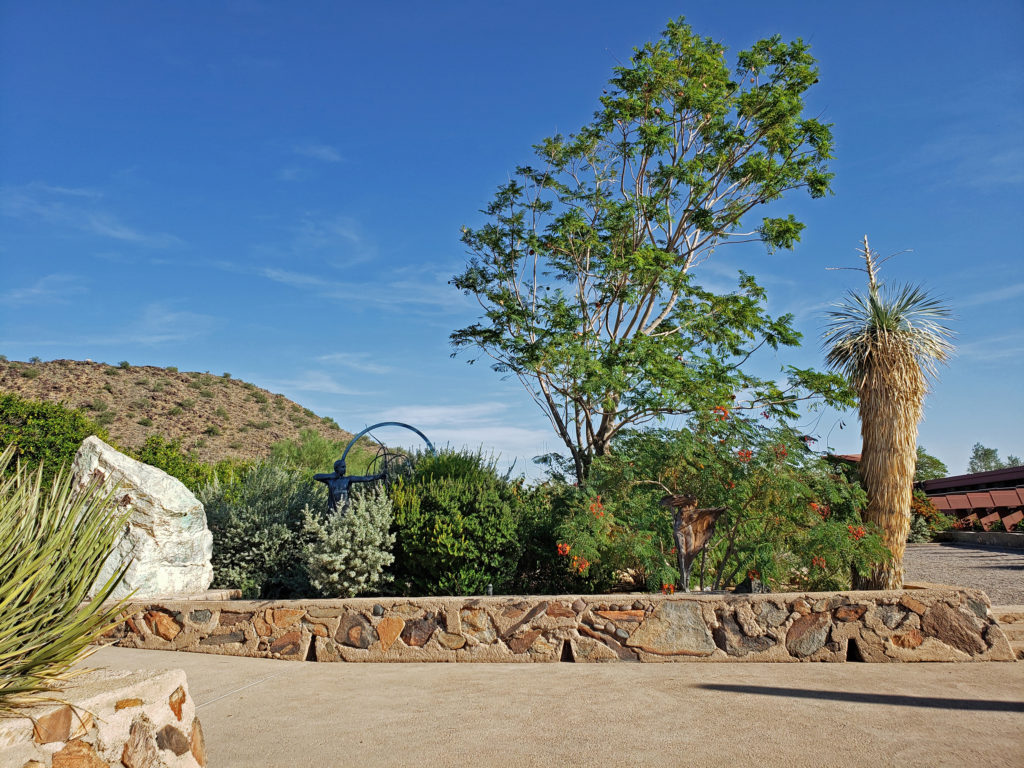
In 1932 Wright formed the Taliesin Fellowship, an apprenticeship program that taught not just architectural design, but also construction and “farming, gardening, and cooking, and the study of nature, music, art, and dance” according to the Frank Lloyd Wright Foundation website.
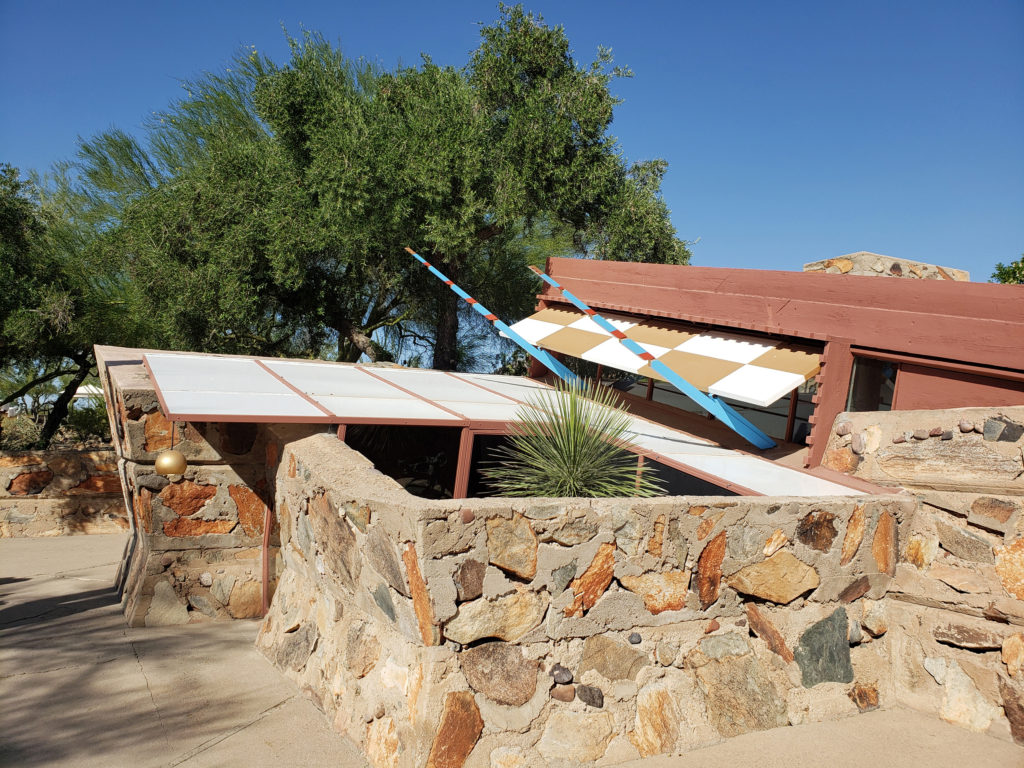
The original Taliesin, in Spring Green, Wisconsin, was Wright’s primary residence for most of his life and also served as the campus of the Taliesin Fellowship. In 1934, to escape the often brutal weather in Wisconsin, Wright began taking his students to Arizona each winter.
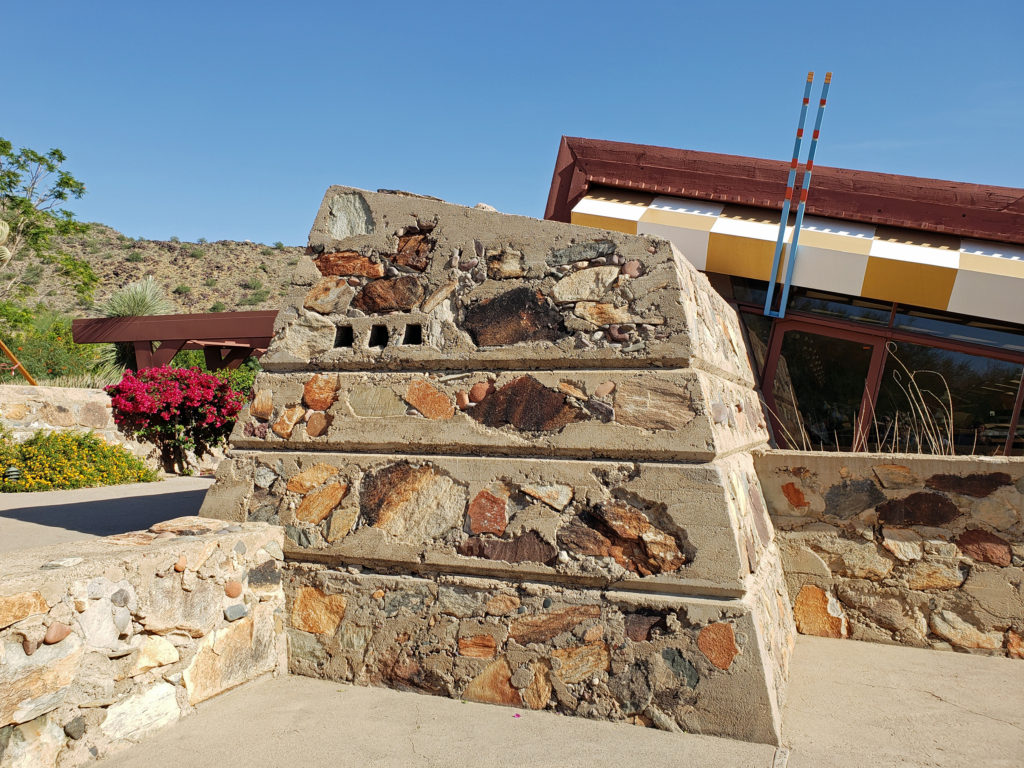
Taliesin West began as the winter camp for Wright and his students. And it was an actual camp in the beginning. The students lived in tents for their first few winters in Arizona, and Taliesin West was an ongoing project for many years. Even after most of the structures were completed, for example, all of the windows were simply openings in the walls, without glass, for almost a decade.
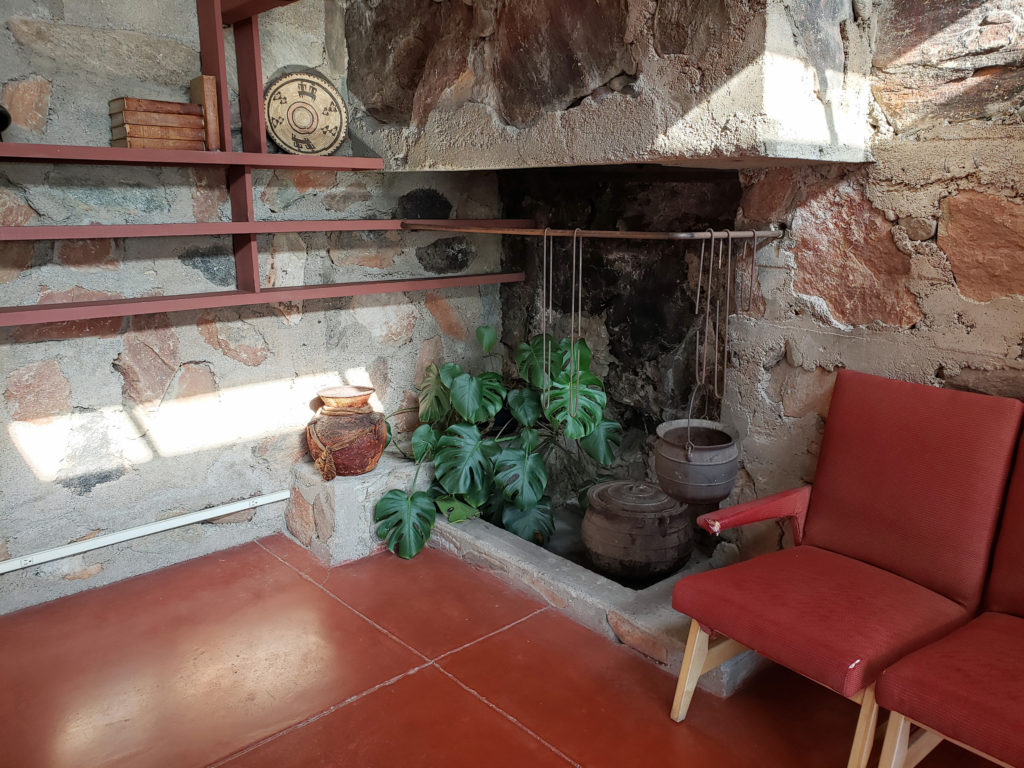
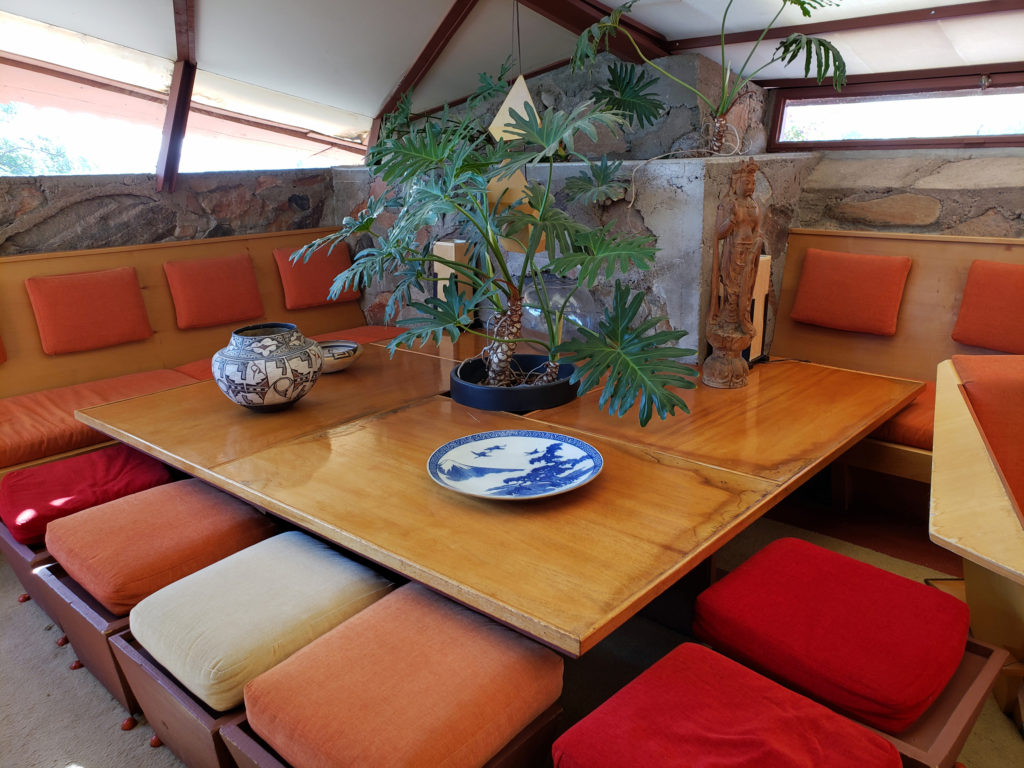
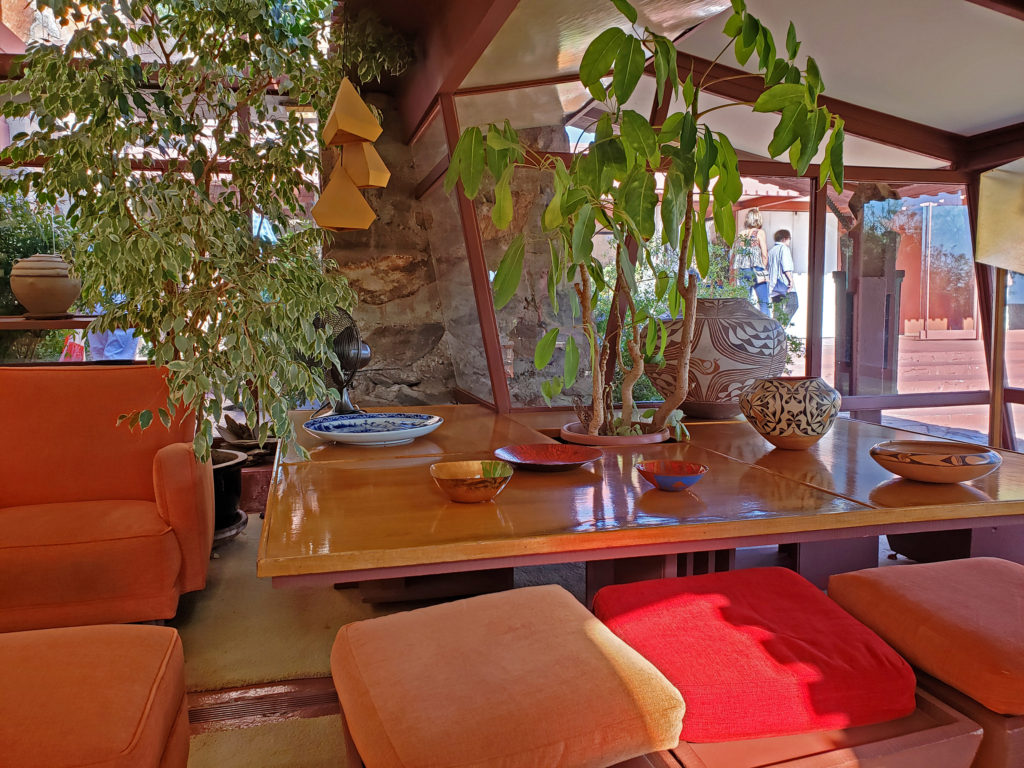
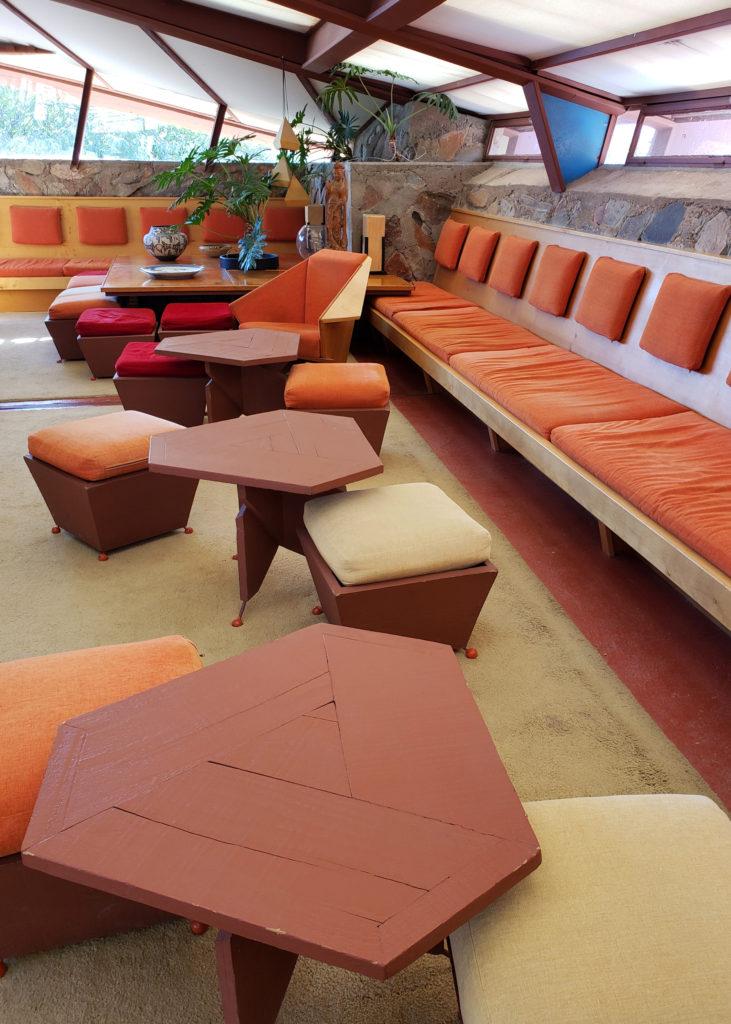 Wright’s design philosophy was holistic, and humanistic. He saw houses as organic structures that should be built in harmony with their environment and in tune with their inhabitants. “It is quite impossible to consider the building as one thing, its furnishings another and its setting and environment still another,” he wrote. He believed that all had to work “as one thing.” There is a story, whether true or not I don’t know, that the purchasers of one of his early residential designs invited him to their home after they moved in and he was so appalled by the way they had furnished the home that from that point on he not only designed the structures, he designed all of the furniture (much of it built in), the lighting, the rugs, the artwork, and even the dinnerware that went into them.
Wright’s design philosophy was holistic, and humanistic. He saw houses as organic structures that should be built in harmony with their environment and in tune with their inhabitants. “It is quite impossible to consider the building as one thing, its furnishings another and its setting and environment still another,” he wrote. He believed that all had to work “as one thing.” There is a story, whether true or not I don’t know, that the purchasers of one of his early residential designs invited him to their home after they moved in and he was so appalled by the way they had furnished the home that from that point on he not only designed the structures, he designed all of the furniture (much of it built in), the lighting, the rugs, the artwork, and even the dinnerware that went into them.
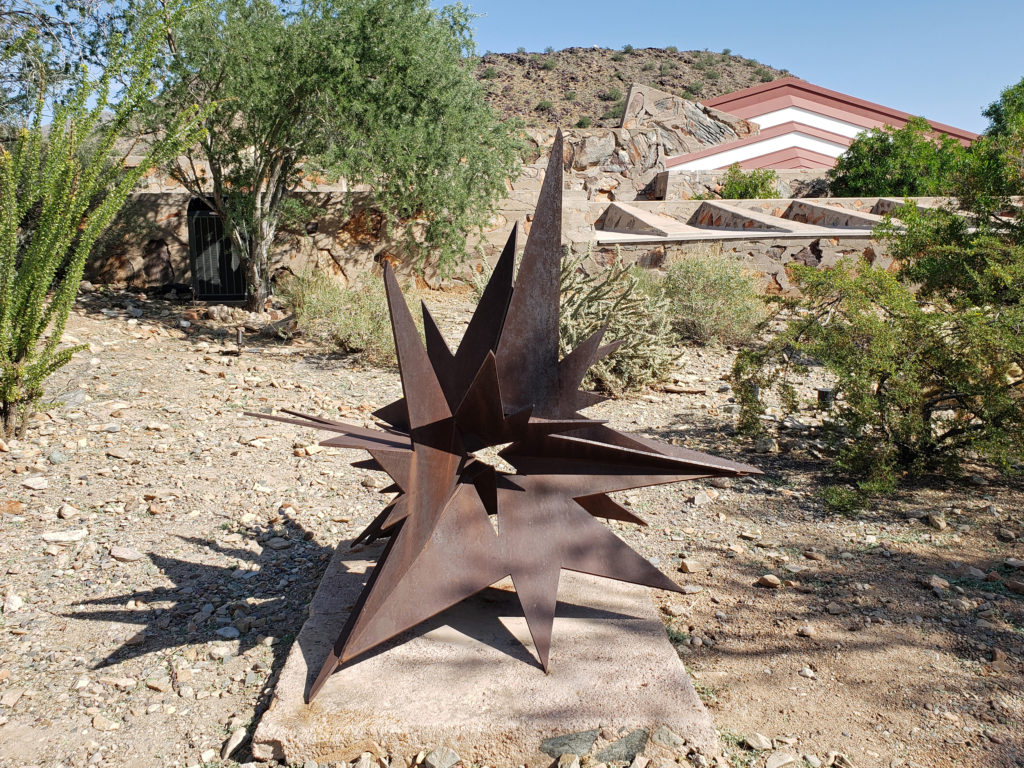
The structures at Taliesin West reflect Wright’s belief that architecture must reflect the natural setting of the site. To that end, they were built using native stone and other materials harvested from the site. That, and the long, horizontal orientation and flat roofed construction help them blend almost seamlessly into the environment. Taliesin West would still be a beautiful and striking piece of architecture even if it was located elsewhere, but it would not be as in harmony with its setting as it is, and it would be a lesser work.
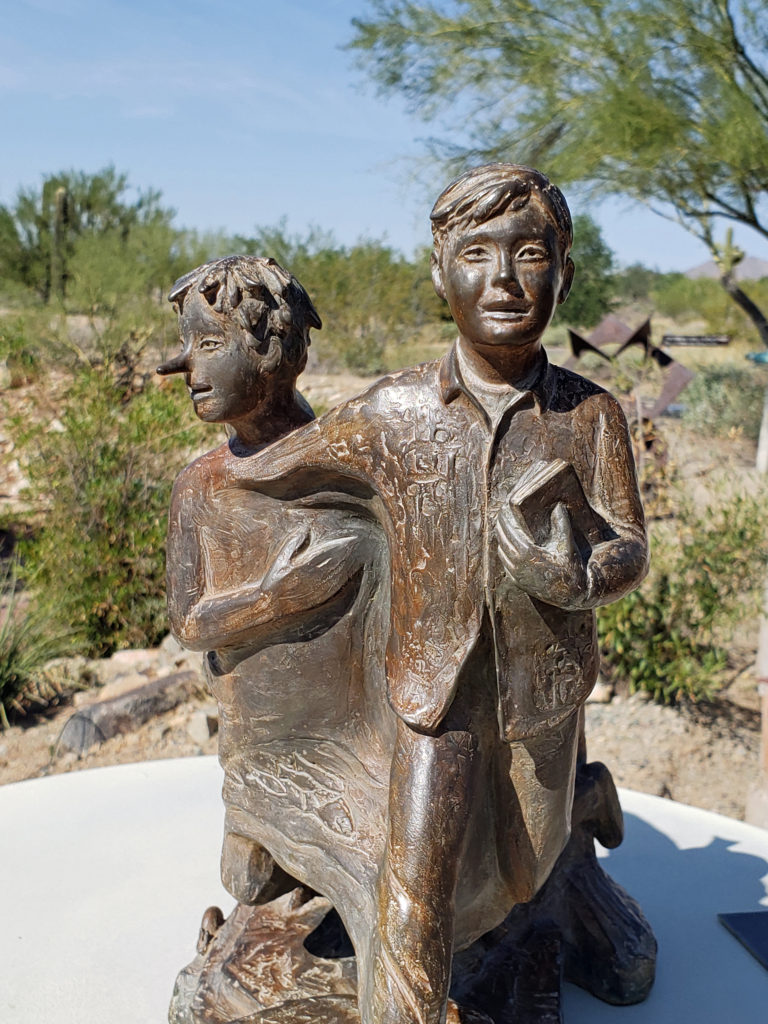
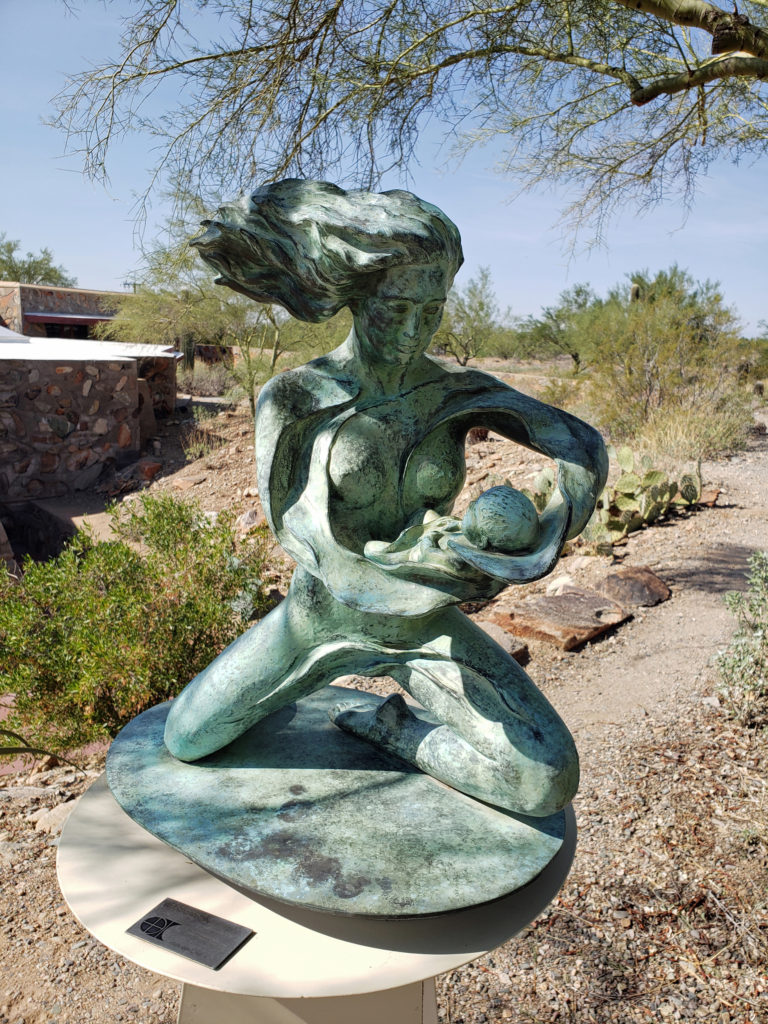
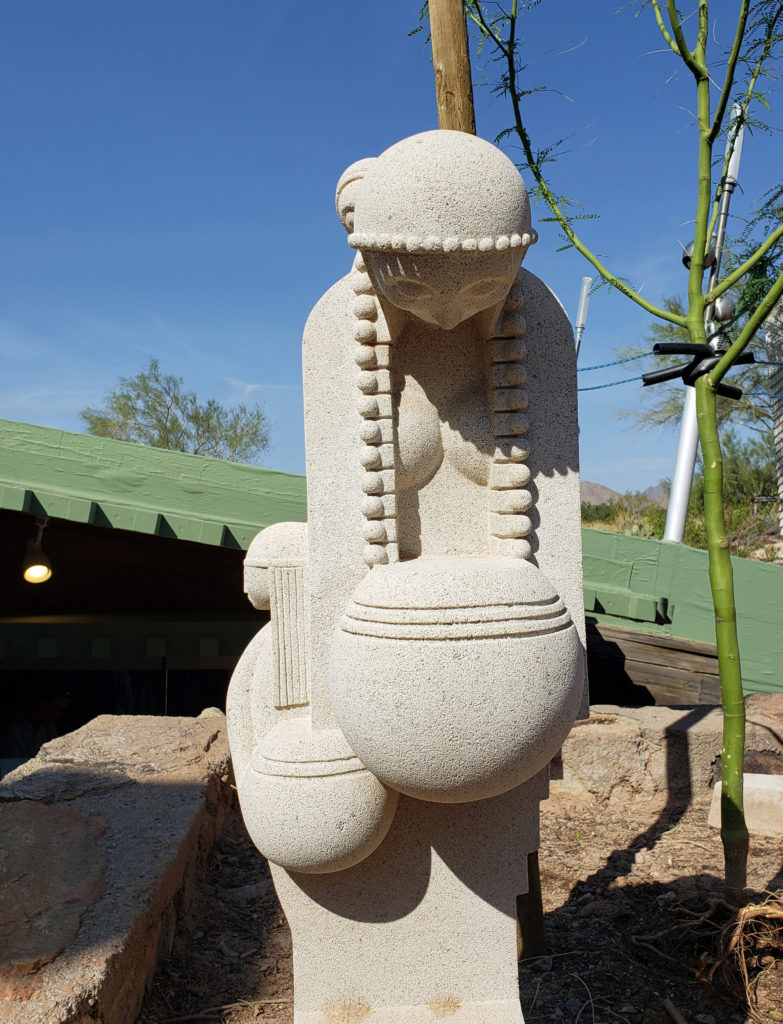
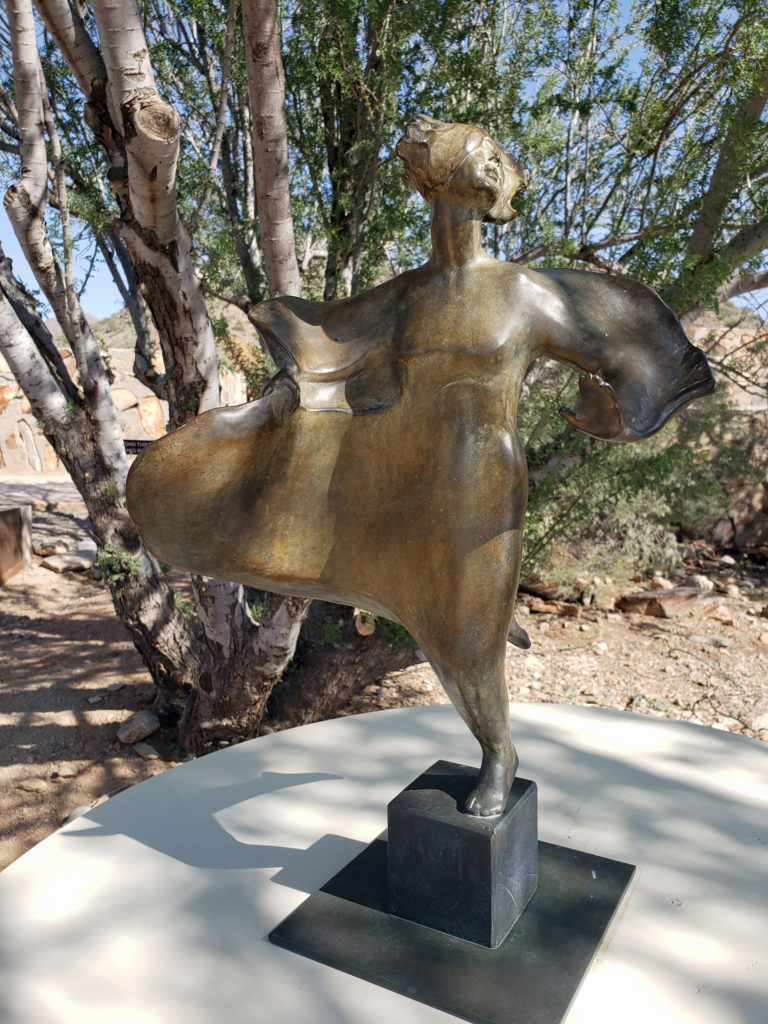 The grounds of Taliesin West are beautifully landscaped and feature many outdoor works of art by various artists. Wright saw architecture as the “mother” of all the arts, and art was an important component of his designs, as was the landscaping.
The grounds of Taliesin West are beautifully landscaped and feature many outdoor works of art by various artists. Wright saw architecture as the “mother” of all the arts, and art was an important component of his designs, as was the landscaping.
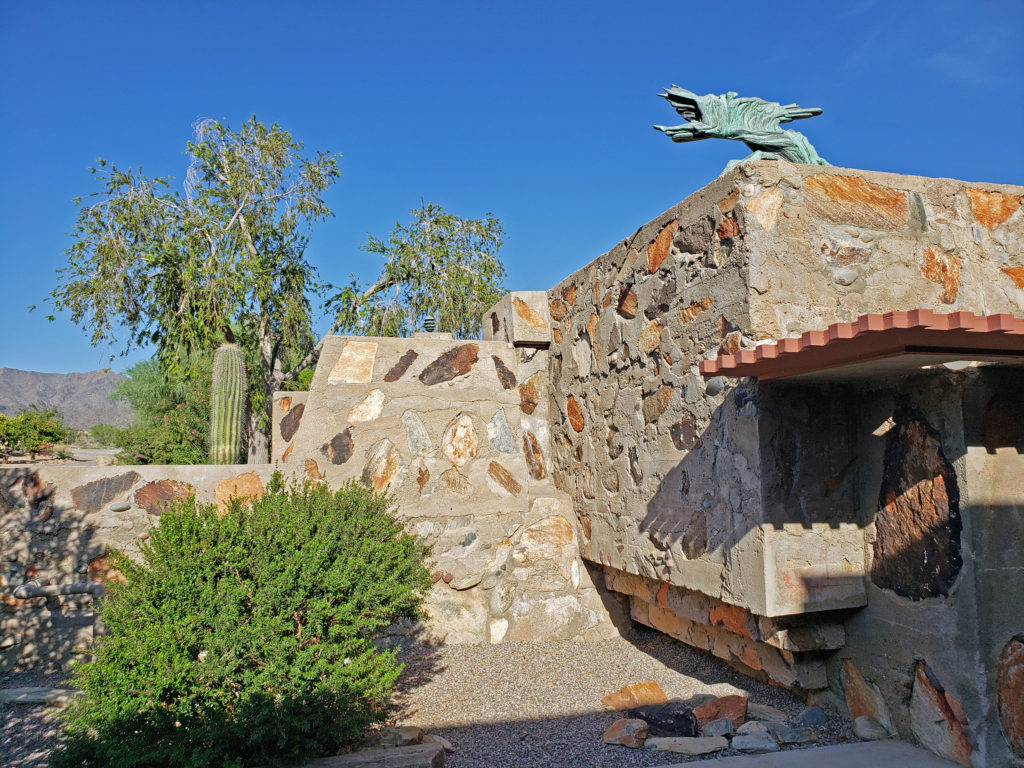
Wright’s work ensures his place in history as one of the architectural greats. Today, Taliesin West lives on as testament to that greatness, and as home to the Frank Lloyd Wright Foundation.
 Taliesin West is located in Scottsdale, Arizona, about 20 miles northeast of downtown Phoenix.
Taliesin West is located in Scottsdale, Arizona, about 20 miles northeast of downtown Phoenix.
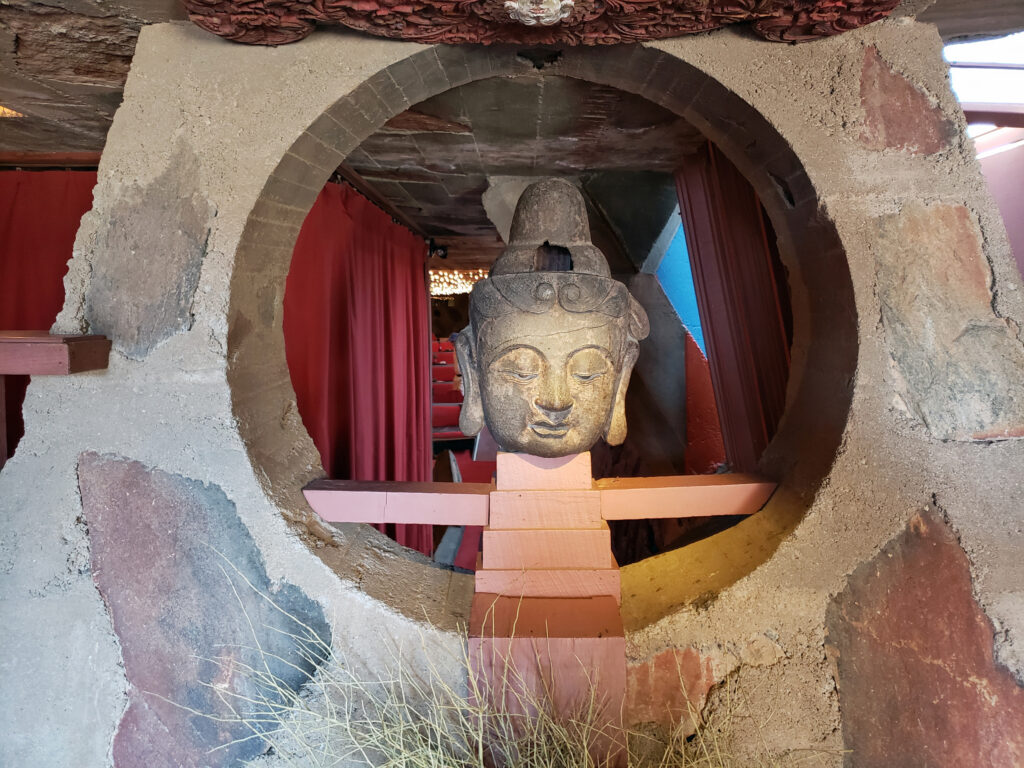 Originally posted November 26, 2019. Updated and re-posted January 7, 2022.
Originally posted November 26, 2019. Updated and re-posted January 7, 2022.
All photos © Alan K. Lee

